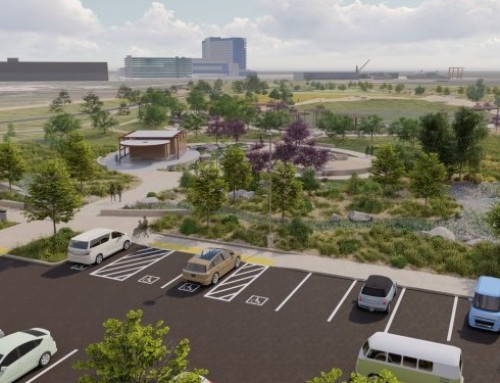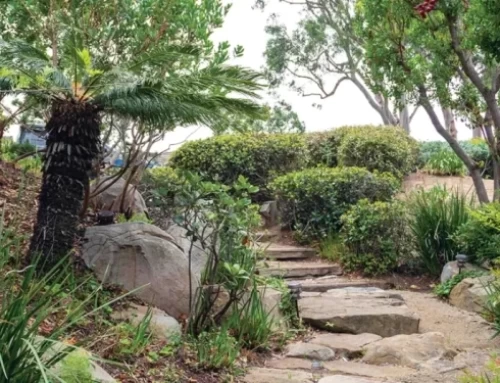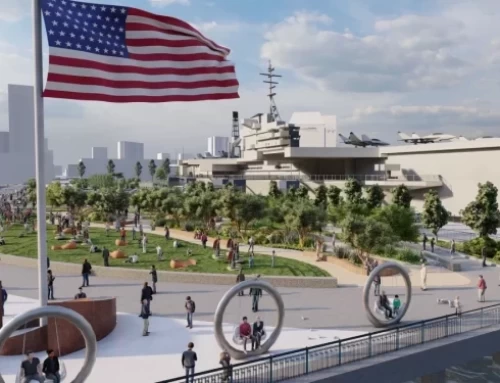As reported in The Daily Transcript, September 6,2018, UC San Diego officials opened its newest parking structure, a six-level facility with 1,300 vehicle stalls and a visitor’s center. The Osler Parking Structure is a design-build development by Swinerton, Gensler, Watry Design and Spurlock Landscape Architects.
According to Spurlock, the UCSD Campus landscape contributes greatly to the campus’s unique identity. Shaped by the naturalistic, rustic character on the edges, to a more highly designed discrete character within the campus neighborhoods, UC San Diego is closely knitted to its landscape.
The rustic landscape reflects the nature of the native coastal chaparral landscape interspersed with historic Eucalyptus groves. This rustic landscape sets the primary identity and theme for the overall campus, while the discrete landscape consists of more formal, ornamental plantings that unify collections of campus buildings, such as around the quads at the School of Medicine. The Osler Parking Structure site mediates between these rustic and discrete conditions by responding to each orientation individually.
The site landscape reinforces the sense of a welcoming campus gateway by creating a strong, identifiable character. With carefully extensive grading and newly planted Eucalyptus trees, a strong visual character, central to UCSD’s efforts for a cohesive visual presence in the community, was established.
The convergence of rustic landscapes and the decorative façade treatments of the parking structure enhance the grove park concept and offer a refined yet unique character to the site as an identifying landmark within the rustic landscape.
The experience of landscape transitions from rustic grove to a more urban discrete planting palette along Osler Lane and east façade of the Parking Structure. The urban-like streetscape is introduced as a connection between the built and natural environment.
A plaza, located at the end of Library Walk, anchors a series of small and large gathering spaces along Osler Lane and offers an activated pedestrian entry to and from the Parking Structure. The plaza serves as a transitional hub of technological and social connectivity, alternative means of transportation, and rest.
A seasonal planting palette and strategic spacing and sizing of plants, in this discrete landscape, are reflective of the naturalized and regional quality of the surrounding landscape. Promenade trees such as Ulmus parvifolia, and gateway indicator trees such as Pinus torreyana give relevance and an organizational framework to the landscape.
The Parking Structure’s facade incorporates the adjacent tree forms found within the campus’s “Grove Park” and seamlessly transition from a rustic landscape to discrete streetscape.






