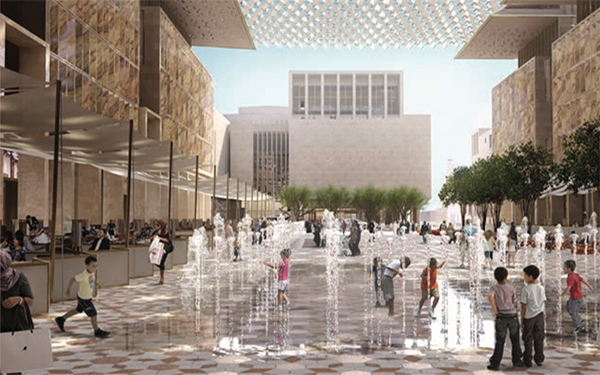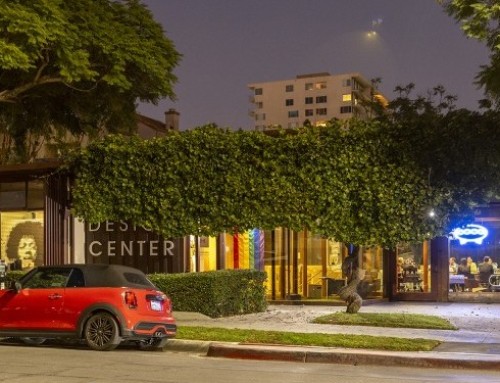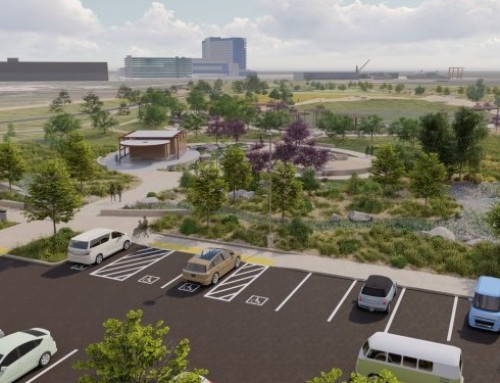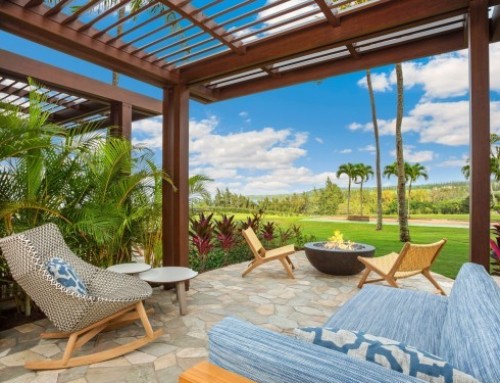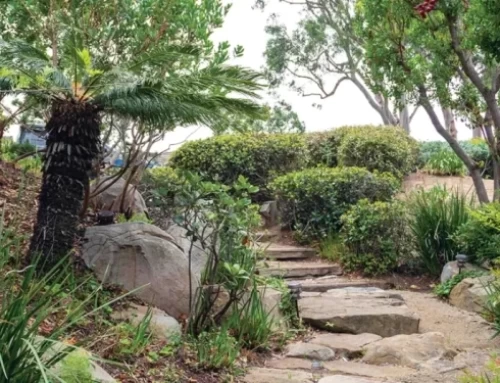By Delle Willett
*This article originally appeared in SD Metro No.4 Vol. XXXIV pg 15-17
An essential element of a successful landscape architecture plan is understanding the culture of the people you are working with to create it and those who will be using it. For the landscape architects at Burton Studio in Solana Beach, that means learning about the culture of Qatar, and for McCullough Landscape Architecture in San Diego, about China. It means business meetings by Skype at midnight, allowing for a 13-hour time difference. Speaking through an interpreter. Flying halfway around the world to meet face-to-face. Staying for a few hours, days, weeks, months or even years.
Burton Studio
In 2010, Burton was invited to participate in an international competition mandated by Her Highness Sheikha Moza bint Nassar of Qatar, who was responding to an urgent need to protect the nation’s cultural and architectural heritage. In one generation Qatar, an Arab country on the Persian Gulf, transformed from a largely nomadic society into a prosperous and influential Gulf state. As a result, public life in the capital city of Doha increasingly moved indoors, and exterior public spaces were largely treated as uninhabited transitional spaces between glass towers.
Says Patrick Baldwin, principal of Burton Studio, “We won the assignment using a distinctly hand-crafted feel, both in our presentation and proposed solutions, in our ability to bring detail to the forward-thinking aspirations of the project, and by respecting the heritage and culture of Qatar while also looking toward the future of Doha as an international city.” The contract was to create a new public center for Doha. Called Msheireb—“a place to drink water”— this new public realm would invite city-dwellers to step outside and enjoy an array of different activities. The project covers 77 acres with initial construction that began January 2010 with completion planned for 2020. “When we won the competition we were told, ‘Everything you draw must be rooted to Qatar in some way. The space must be comfortable for the user,’” says Baldwin. With that mandate, Burton Studio designed from 2010 to 2013, working with 18 design architects, executive architects, and engineers out of London, Spain, Germany, and the U.S.
A jewel of Msheireb is Al Barahat Square, the region’s largest covered public square at over two acres. Close in size to Venice’s Piazza San Marco, the Al Barahat was envisioned by the design team as an outdoor Majis, — place of sitting, where friends are received and entertained. A stunning highlight of the new center city is the plaza floor. Made from five colors of hand- cut, hand-polished regional stone, each precisely placed to create a giant carpet reflective of Qatari pattern. From May to October, it is essential that shade be provided, and temperatures controlled so that Al Barahat is usable for public activities.
To cool off the plaza, Burton worked with a U.S. architect and German engineering team to develop the concept of a shade structure that is anchored between two six-story buildings, closed during the day and open at night to allow accumulated heat to rise from the space. At ground level, pedestrian-scaled canopies provide additional shade and cooling for restaurant terraces. During design, Burton embarked on an extensive period of research, visiting both urban and rural sites throughout the region, meeting with notable Qatari plant scientists, consulting with the Qatari Foundation, and working with horticultural consultants. both local to the project site and of international reputation. Burton Studio developed a plant palette that meets the project goal of representing the history of Qatar through native materials and looking forward using adaptive plant materials.
The project roads, all composed of stone cobbles, are lined with an organizational frame of street trees and groundstory, and once inside this frame, the jewels of the project— public squares and courtyards—are punctuated by a vibrant diversity of plants and mature trees that were often sourced from Qatari farms to provide day-one comfort. The result is a sustainable, efficient landscape, weaving Msheireb into the broader City of Doha. “We feel incredibly honored to be part of this project and getting to know the culture of Qatar. It was a true collaboration with a team of amazingly gifted designers from around the world. The work challenged our studio daily – which often led to our best design work,” says Baldwin.
McCullough Landscape Architecture
David McCullough, principal of McCullough Landscape Architecture, is part of a GAFCON-led international team of architects, urban planners, transit planners, lighting and other designers, working on a 1,200-acre project in Shanghai, envisioned to be the Silicon Valley of China. McCullough came into the project in Phase Two about 1.5 years ago and will be doing Phase Three and Four, the final phase, as well. Phase One, which takes up about 1/8th of the property, is complete, with a lot of major tech type companies including Intel, Microsoft, SanDisk, and Infosys, to name a few. With over 800 acres, Phase Two includes building a 90+ acre lake, “Purple Lake,” which has a series of canals with multimillion-dollar waterfront, yacht homes. Phase Three, which began this January, includes a closer look at the resort-style hotel and the adjacent children’s park, inspired by the developer’s grandchildren.
Being built along the Huangpu River, which runs through Shanghai, when the project is complete there will be a large lake, two prominent universities, housing for educators and staff, several hotels, senior housing, a hospital, an equestrian center, an elementary, middle and high school, an aquarium, an arboretum, a large park, an indoor entertainment complex that includes ski slopes, an ice rink and a water park, canals with yacht slips and upscale water-front homes, high-rise office buildings, retail, restaurants, a subway transit center, a children’s park, a resort-style hotel, and a library tower.
Just 10 miles outside of Shanghai, this project is being built by a wealthy Chinese businessman on land that has been mainly agriculture and old villages. The project is currently called Zizhu chuangxla which translated means indigenous innovation, self-governed or self-determined. This is a term frequently used by the Chinese government, academics, and businesses to describe the Chinese technology-led economic transformation in the past decades. A five- to 10-year endeavor, Zizhu is moving quickly because the Chinese don’t have the same processes as Westerners have. Even though they are highly concerned about safety, there are fewer regulations, codes, public deliberation, and committees. Not to mention having a workforce of 35 million people to tap. “We are working on the project at the same time they are. Before we were even done with the lake plans, they were digging it.”
The Chinese have a different business culture. “They hire us for our newest ideas, our vision more than for the technical implementation. They want the bigger picture: how wide are the streets, what areas are dedicated to pedestrians, what areas are public, what are private, where cars are prohibited.” Explained McCullough, “We come up with the design-intent items and then send them to the developers who go right to work with workers who are trained from toddler-age to work from the left side of their brains, paying attention to detail, being precise and technologically savvy.”
For the planting plans, the Chinese team has a landscape architect who works with McCullough on plant selection. “We walked with him and took notes of types of planting materials, noting elements that do or don’t work there. We also suggested the type of trees,” says McCullough. McCullough, who has completed multiple projects in China, says, “I am a big proponent of understanding context. It’s good to understand who your client is and what their culture is. We go through a process called design development. Using our design ideas, an organization called the ‘design bureau,’ an academy of several thousand Chinese people, does the detailed drawings on CAD.” McCullough is in direct communication with the client and the Shanghai team. Despite the 13-hour time difference and language challenges, communication works well as there are people in both places who speak English and Chinese, using face-to-face meetings, Skype, email and phone. Sometimes, even though they may understand English, there are times when meanings may not be fully grasped, and a translator is needed.
This is McCullough’s third project in China. He’s looking forward to working on future projects with the Chinese people who he finds are “mutually loyal to employers and employees, very serious about education, perfectionists, and incredibly progressive.” Team architects on this project include Gafcon, Gensler, Perkins Eastman, Fentress Architects, AVPR Skyport, Lockard Creative, Animate Digital, City Design and Studio Fink.

