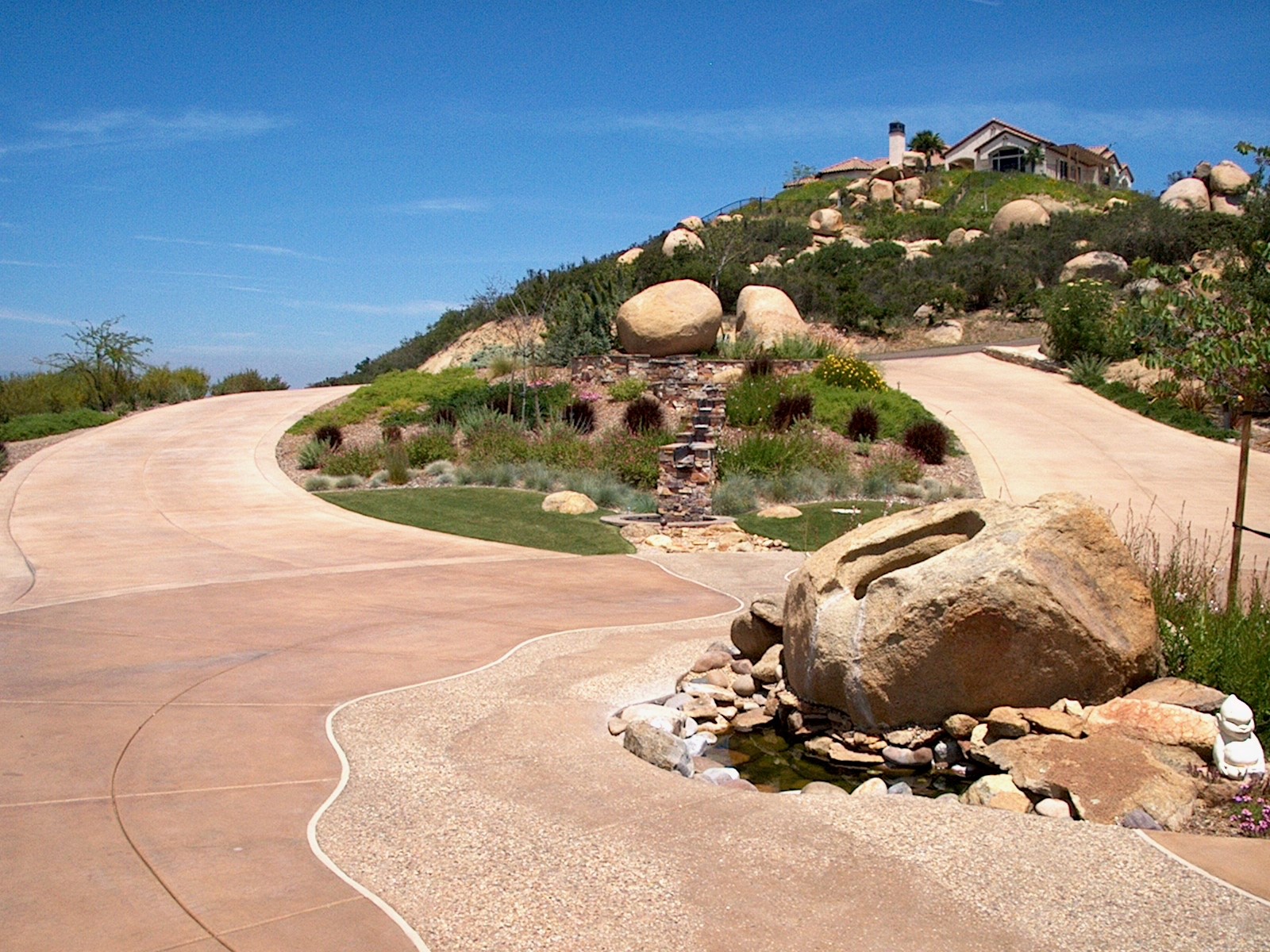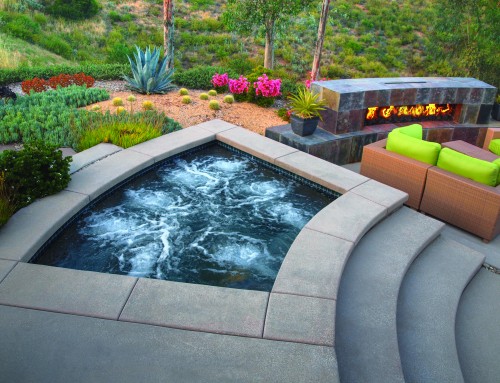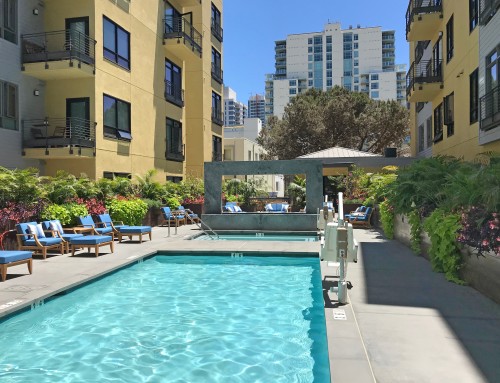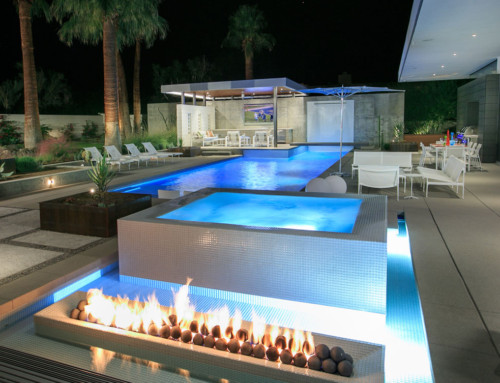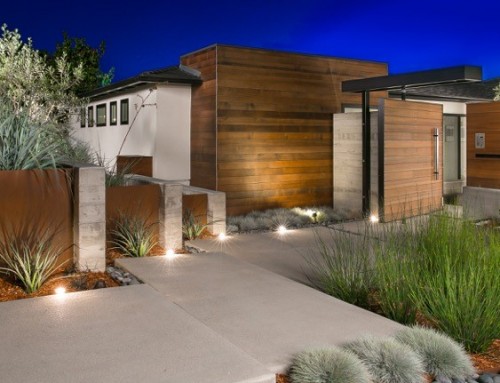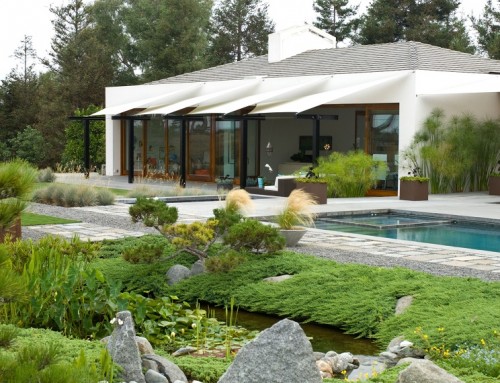Project Description
Project Name: Ramona West Residence
Landscape Architecture Firm: Wynn-Smith Landscape Architecture, Inc.
Member Name: Tim Smith, PLA, ASLA
Surrounded by the hills and boulders on the west end of Ramona, this project blends the new landscape features into the native landscape using a combination of native and drought tolerant plants with a water feature that connects the front yard to the rear yard pool appearing to run through the house.
Boulders, found on the property, were strategically placed into the landscape to support the Xeriscape concept of low water use plantings along the outer edges of the landscape and the “appearance” of higher water use plantings in close proximity to patio spaces.
One of the many challenges was providing parking for guests. There is no on-street parking due to the narrow road climbing up the hill and we did not want to have large expanses of paving for parking. Where paving is required, the paving is broken up with different finishes to resemble a stream cutting through the driveway. This also supports the idea of water continuously running through the site without the use of water. Additional parking was provided by using GrassPave2 under the lawn where their young children play.

