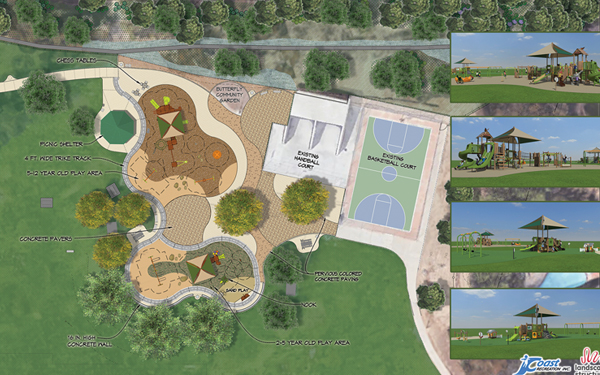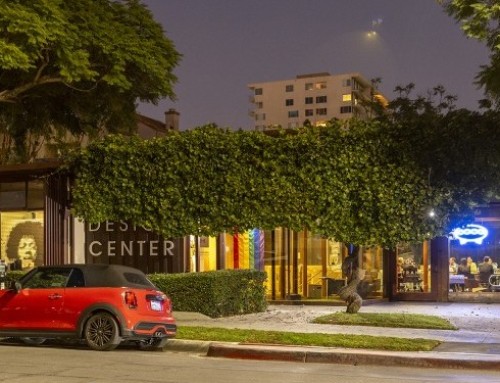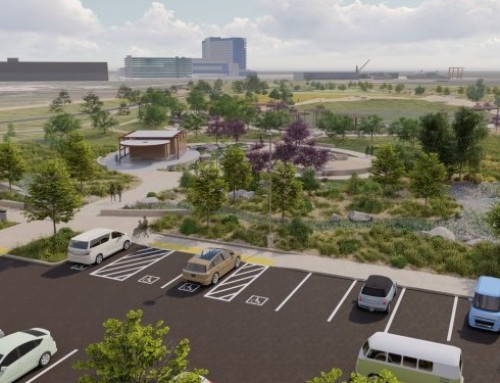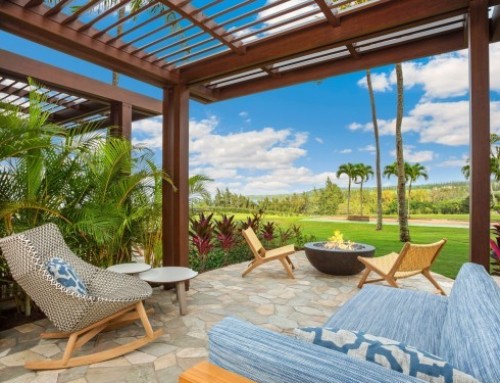David Reed Landscape Architects Design Upgrades to Rolling Hills Neighborhood Park
David Reed Landscape Architects recently designed upgrades for Rolling Hills Neighborhood Park in Rancho Peñasquitos.
This project replaces the park’s existing playground with two new playgrounds, one for children between the ages of five and 12 and one for children five and under. Features include rubberized surfacing, ADA-accessible playground equipment, a playhouse, a shade structure, a trike track, drinking fountains, and erosion-control measures for the existing slope to the north of the playground. Alejandra Meza of David Reed Landscape Architects was the Project Architect.
After five years of fundraising and planning, City officials and community members gathered on August 27 to break ground on this $2 million community-driven project. It is especially meaningful to the Palkovic family, whose 16-month-old daughter, Sienna, loved playing in the park before she passed away in 2012.
Built in 1978, this will be the first time the park has received upgrades and enhancements since the installation of original playground equipment in 1986. This project is a partnership between the City of San Diego, Councilmember Mark Kersey’s Office and Sienna’s PlayGarden Community Group.
KTUA Designs a New Playground at Rancho Mission Canyon Park
KTUA Planning and Landscape Architecture has completed design on a new playground within the existing San Carlos-neighborhood Rancho Mission Canyon Park to replace equipment that was removed several years ago.
The new playground will include embankment slides, structures, swings, multiple accessible play features, an adult exercise station, patio seating, and shade coverings, as well as rubber play surfacing, new walkways, trees and shrubs and updated irrigation. The design also includes accessible access to the play areas from the adjacent street.
KTUA designers presented two concept plans to the community and prepared construction documents. Construction begins on the park in September 2018.
KTUA Landscape Architects on this project are Curt Carlson, Principal, and Amy Hoffman, Associate.






