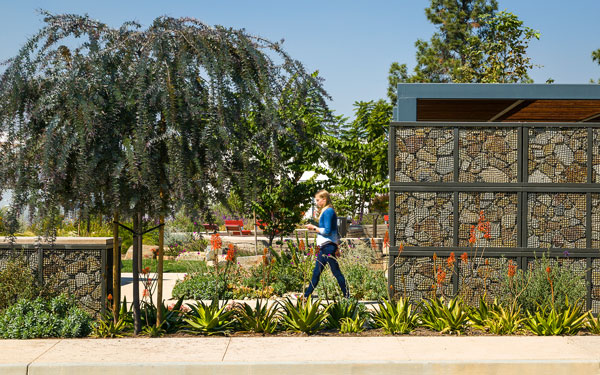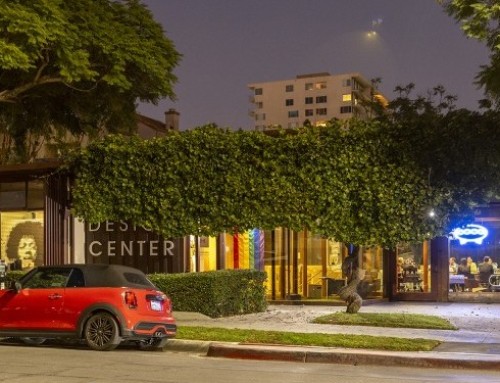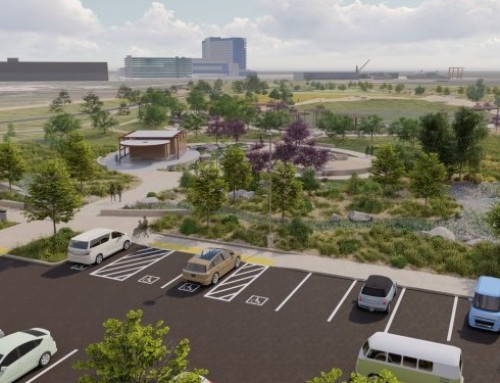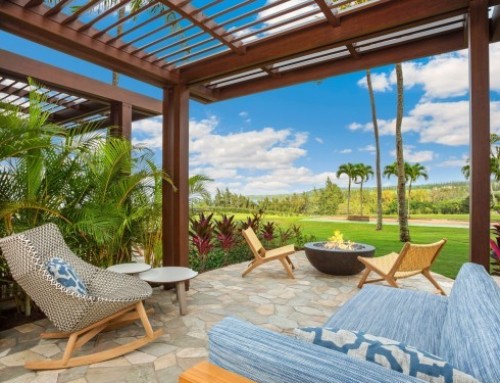Schmidt Design Group won two awards, one for Charles Lewis III Memorial Park in City Heights and the other for Civita Park Phase 1 in Mission Valley.
Charles Lewis III Memorial Park is a 5.8-acre neighborhood park in City Heights. This area of City Heights was in great need of open space and the park offers a unique opportunity for those living in this urban community to connect with the adjacent natural environment.
The park provides a location for community members to relax, play, and exercise in a diverse range of recreational amenities including children’s play areas, shaded picnic areas, a half basketball court, dog park, walking paths, and flexible turf space. The development process included revegetation of the degraded Auburn Creek which is part of the Chollas Creek System. Restoring the creek’s habitat included the removal of invasive plant material and installation of native riparian species.
A landscape buffer planted with native species functions as a transitional landscape while also protecting the sensitive creek resources. Signs along the decomposed-granite walkway provide information about how the park connects to the watershed and the plants and animals inhabiting the creek.
What was once a sand and gravel quarry is now Civita, a mixed-use project in the Mission Valley neighborhood of San Diego. The project, which is the last big urban infill project within the City of San Diego, will transform 230 acres into a sustainable, walkable, high-density urban village. Schmidt Design Group, Inc. provided landscape architectural services for nearly 17 acres of parks within this new development.
The 14.3-acre Civita Park is the flagship park and provides numerous amenities for the Mission Valley community. The southern edge of the park is anchored by a large civic plaza which includes an interactive water feature, stage and turf Amphitheatre, a life-size interactive chessboard, social gathering nodes, and multiple seating opportunities. A formal promenade surrounded by urban gardens line the eastern edge of the park.
Civita Creek frames the western edge of the park and will provide water quality and aesthetic benefits. Other amenities include large passive turf areas, children’s play areas, half basketball courts, interpretive gardens, and a community garden. A plaza space with a comfort station sits at the center of the park and is filled with mining relics that reference the history of the site.
Lastras de Gertler Architects took an Orchid for The Summit at Rancho Bernardo
The Summit at Rancho Bernardo, a once-barren campus of mainly large one-story buildings has been transformed into an amenity-infused campus with multiple shaded gardens and courtyards distributed throughout the property. A shared amenity space creates a central core to the corporate campus. This campus hub provides a state-of-the-art gym that extends outdoors to a stone and lawn amphitheater with gabion seat walls.
Other features at the amenity center are custom wood and painted mesh shade structures, a BBQ area, a gabion-walled plaza, a bocce court, a putting green, a decomposed granite grove, a fire pit lounge area, gardens, dining areas, and a multifunctional lawn. The overall landscape enhancements thread together the large property to create visual continuity that connects users to main building entries, shaded gardens, and the amenities center.






